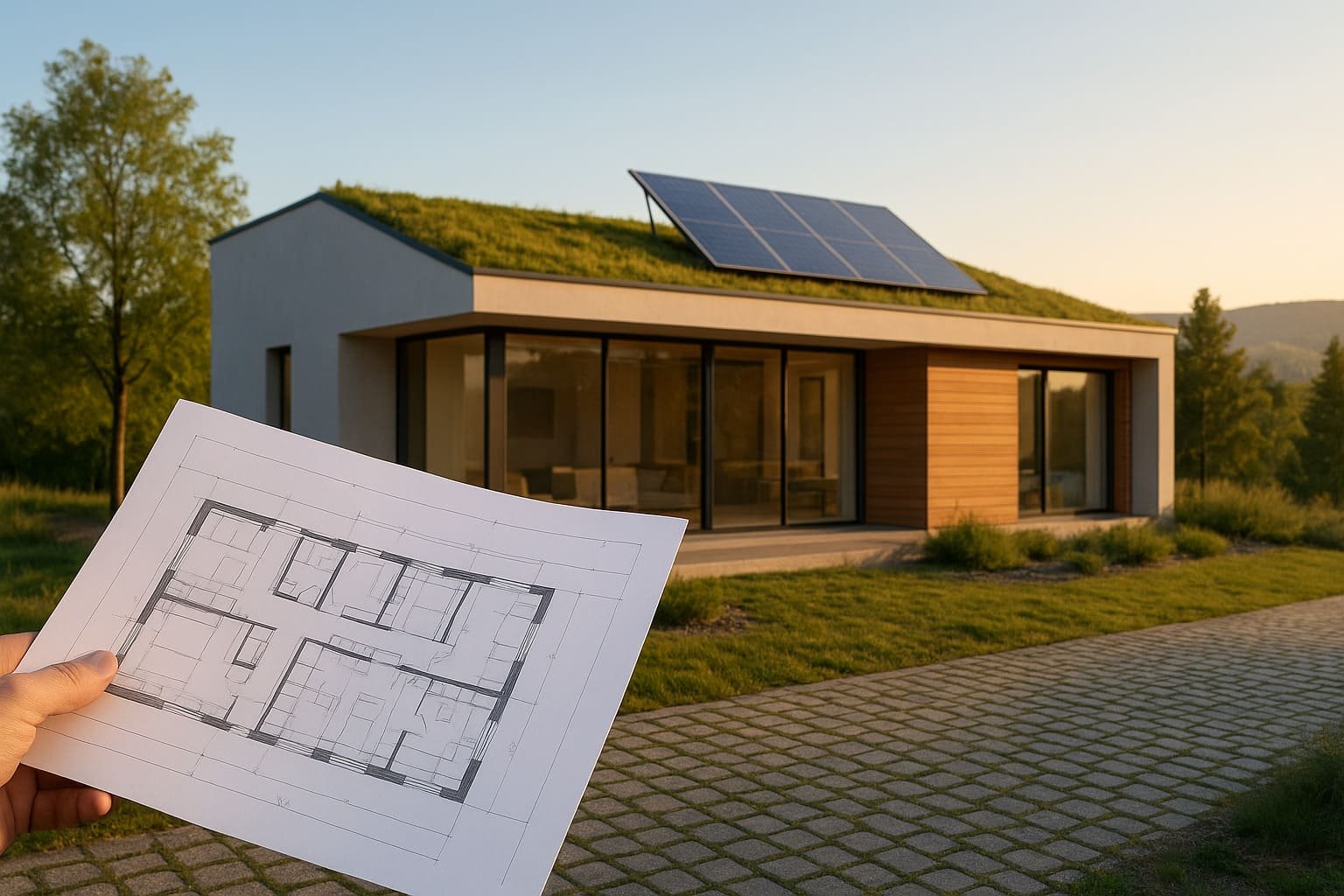Modern Architectural Design in Ukraine: Energy Efficiency, BIM, and Climate Adaptation
How to choose an architect, what modern approaches design studios use in 2025, and what to consider when ordering architectural design services.

What Is Architectural Design and Why It Matters
Architectural design is a complex process that includes everything from initial concept and sketches to working drawings and construction supervision. A well-developed project ensures comfort, resource efficiency, and compliance with regulations.
In Ukraine, design now also involves energy efficiency requirements, climate adaptation, and the use of digital tools (BIM).
Main Trends in Architectural Design 2025
- Energy-efficient solutions — smart building orientation, insulation, modern windows, and ventilation with heat recovery.
- BIM modeling — an integrated digital approach that coordinates architecture, structures, and engineering.
- Climate adaptation — drainage, flood protection, and use of local materials.
- Flexible layouts — transformable spaces ready for hybrid work and changing family needs.
- Eco-friendly materials — low-carbon and recycled construction materials.
Architectural Design Services Every Modern Studio Should Offer
- Pre-design proposal (requirements review) — site analysis, technical conditions, and budget framework.
- Concept design — façade and layout options, preliminary cost estimation.
- Working documentation — full construction and engineering system drawings.
- BIM coordination — a model integrating architecture, structures, and engineering.
- Author’s supervision — project compliance monitoring during construction.
How to Choose an Architect or Design Studio: Checklist
Before signing a contract, check:
- portfolio of similar projects;
- references and client reviews;
- whether they provide BIM or 3D visualizations;
- timeline and detailed list of works in the contract;
- terms of author’s supervision and procedure for project changes.
Work Stages and Approximate Timeline
The timeline depends on project complexity and document approvals, but a typical plan includes:
- Pre-design stage: 1–3 weeks;
- Concept design: 2–6 weeks;
- Working documentation: 4–12 weeks;
- BIM coordination and engineering approvals: parallel with working documentation;
- Author’s supervision: as agreed, throughout construction.
How Much Does Architectural Design Cost?
The cost depends on area, complexity, and level of detail (BIM, 3D visualization, engineering). It is usually calculated as a percentage of construction cost or a fixed rate per m². Be sure to clarify cost estimation and payment stages in the contract.
Frequently Asked Questions (FAQ)
Is BIM mandatory?
BIM is not always mandatory, but it significantly increases project accuracy, reduces system conflicts, and can help save construction costs.
Can the project be changed during construction?
Yes, but changes can affect the schedule and cost. It’s recommended to coordinate them through the architect and update the working documentation.
How to prepare the site for design?
Provide technical documentation of the plot, geodetic data, photos, and client requirements (room functions, orientation, budget).
Conclusion and Call to Action
Modern architectural design is the combination of creativity and technology. If you are planning construction or renovation, choose a studio that offers a comprehensive approach — energy efficiency, BIM coordination, and construction supervision.
Order a consultation or send your technical materials via the website form — our experts will prepare a preliminary estimate and work plan.
Ready to discuss your project? Fill out the contact form or send your technical assignment — you’ll receive a quick cost estimate.

