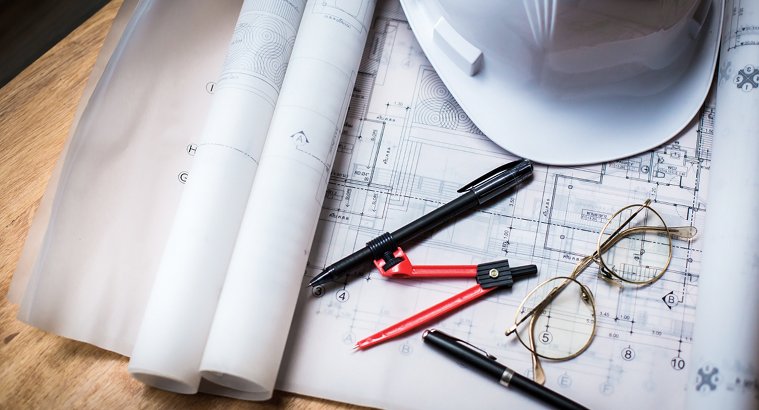
Professional design of buildings and structures of any type — from concept to project documentation
Submit a request

What we propose
LLC “BUILDING INDUSTRY COUNTRYINVESTBUD” develops project documentation for new construction, major repairs, and reconstruction of any complexity level, and coordinates them at all stages:
Our team of professionals includes: engineers, designers, 3D designers, and architects, who provide comprehensive design services for administrative, residential, industrial, and commercial buildings.
We foster community development through industrial construction
We create comfortable spaces for living and working
We contribute to the safety and defense of Ukraine by creating defense facilities
We give "new life" to commercial and residential buildings
We combine two key functions — design and construction. This allows us to coordinate all processes between stages, minimize risks, avoid downtime, and reduce overall costs. From concept to commissioning — all work is carried out by one responsible team.
We have at our disposal a complete set of construction equipment, both manual and mechanized tools, as well as specialized machinery. This ensures the efficiency of work execution, independence from external suppliers, and stable quality control at all stages of project implementation.
Our own warehouse facilities allow us to store the necessary building materials directly for the needs of each project. This ensures a quick response to changes in the work schedule, provides stable supplies, and prevents delays in project implementation.
In-house employees include qualified builders, engineers, and technical specialists with practical experience. The team carries out the full cycle of work in compliance with construction norms and standards, as evidenced by the results of completed projects.
Our specialists hold valid qualification documents and certificates that confirm their professional training. The company operates in accordance with ISO standards, ensuring compliance with international requirements for quality management, occupational safety, and environmental protection.
Our company has a successful track record of implementing projects of various purposes and levels of complexity — from residential and commercial construction to social and industrial infrastructure projects. This allows us to confidently offer clients practical solutions that have been tested in real-world cases.
Our experience allows us to implement projects of various scales and purposes — from routine repairs to technically complex infrastructure facilities, covering the full construction cycle: from design to execution, with strict adherence to quality and deadlines.
Each project is an example of our approach: professionally, responsibly, and in compliance with standards.
Please provide your phone number and we will contact you shortly
The design task, urban planning conditions and restrictions, legal documents for the property.
It begins with obtaining the initial data, on the basis of which the project documentation will be developed. Our company can take on the responsibility of obtaining the initial data from the client.
The timeline is determined by the project assignment and can range from 1 month to 1 year.
The project is developed with the goal of finding the optimal solution; however, changes may lead to adjustments in the project budget and timelines.
Yes
The procedure for author supervision is defined by a separate contract and can be carried out by the project developer or a person to whom these rights have been transferred.